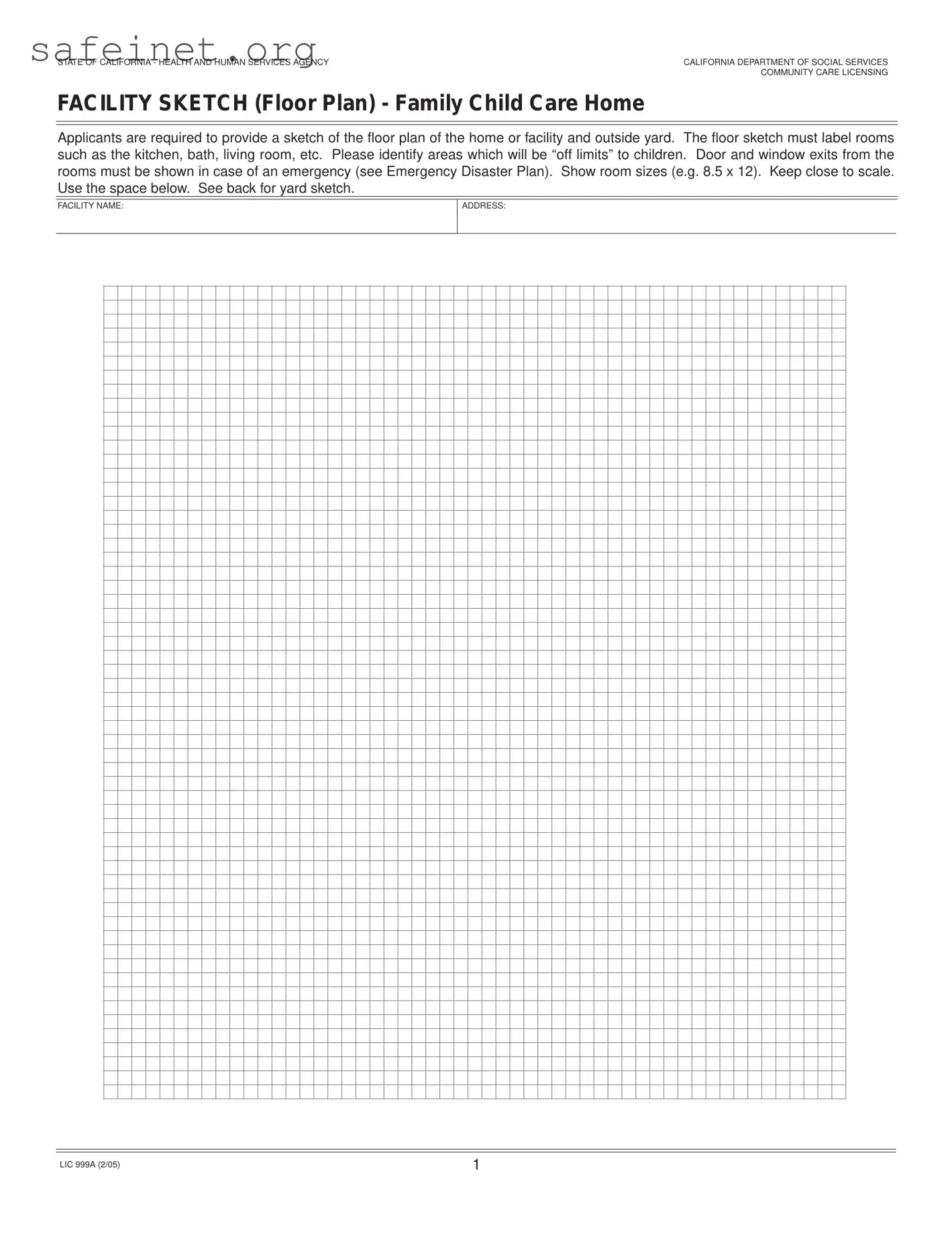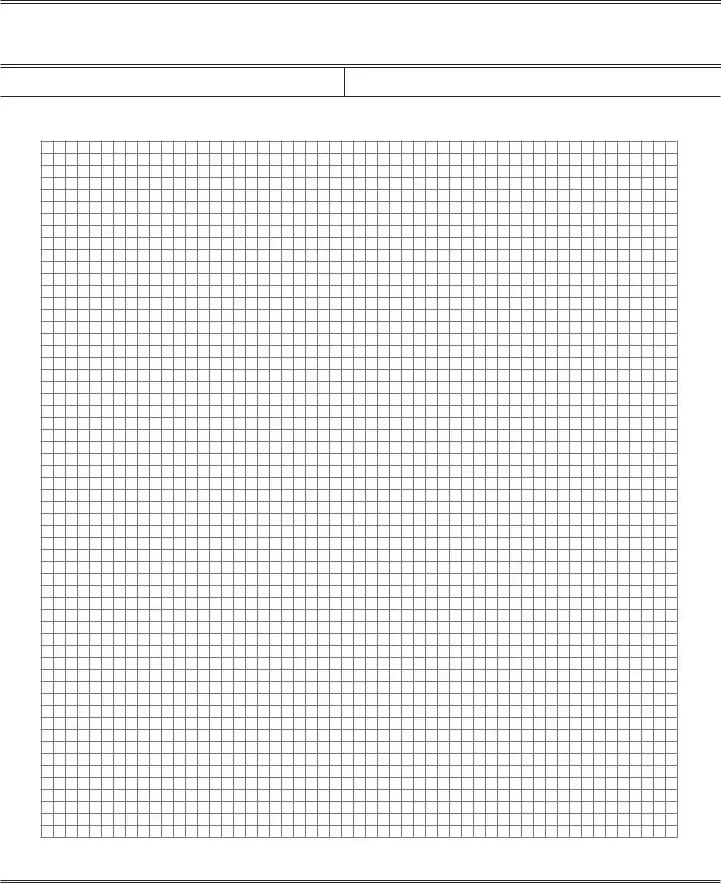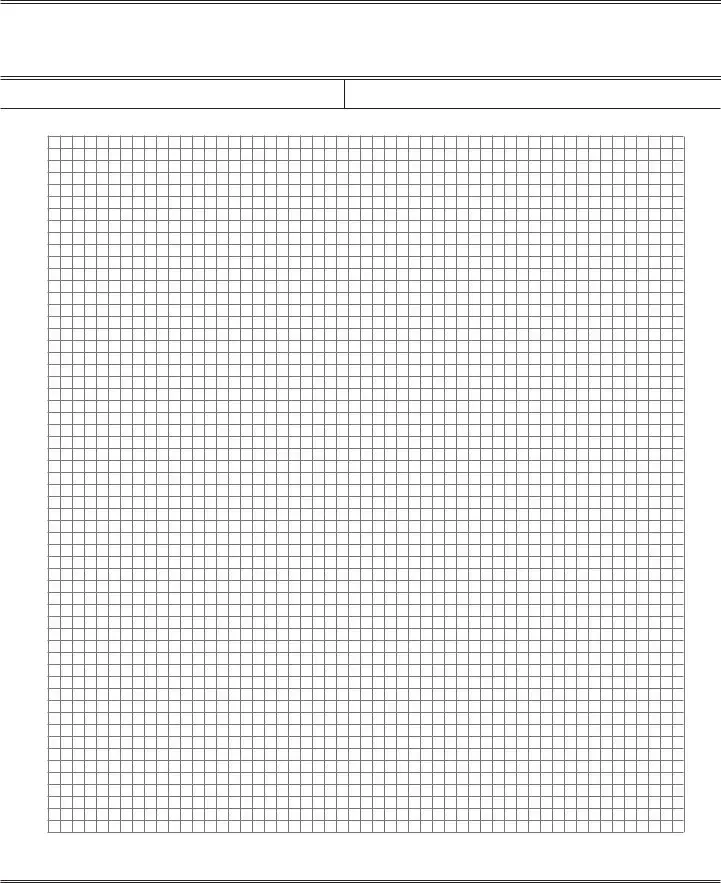What is the purpose of the Family Child Care Application form?
The Family Child Care Application form is required to apply for a license to operate a family child care home in California. This application helps the state ensure that all homes providing child care meet specific safety and health standards. It collects important information about your home, including floor plans and outside yard layouts.
What details are required in the floor plan sketch?
Your floor plan sketch must be clear and label key areas of your home, such as the kitchen, bathrooms, and living room. It’s crucial to indicate which areas will be “off limits” to children. Additionally, you need to show all exits, like doors and windows, in case of an emergency. Providing accurate room sizes and maintaining close-to-scale proportions are essential to ensure clarity.
What should I include in the yard sketch?
The yard sketch should depict the entire outdoor area surrounding your home. You should include buildings like garages and storage sheds, along with pathways, driveways, play areas, and fencing. It’s important to mark any areas that will be “off limits” to children and to highlight potential hazards, such as swimming pools or animal pens. Like the floor plan, this sketch should also keep sizes close to scale.
Are there any specific rules for indicating hazardous areas?
Yes, when sketching hazardous areas, be specific and clear. Indicate anything that might pose a danger to children, such as pools, garbage storage, and animal pens. Use symbols or labels to ensure that these areas are easily recognizable. This will help licensing officials assess the safety of your yard at a glance.
How can I ensure my application is complete?
To ensure your application is complete, review the requirements carefully before submission. Make sure to include all requested sketches and details. Double-check that all rooms in the floor plan are labeled, and confirm that outdoor hazards are clearly marked in the yard sketch. Taking your time to create accurate and thorough sketches will help expedite the approval process.


