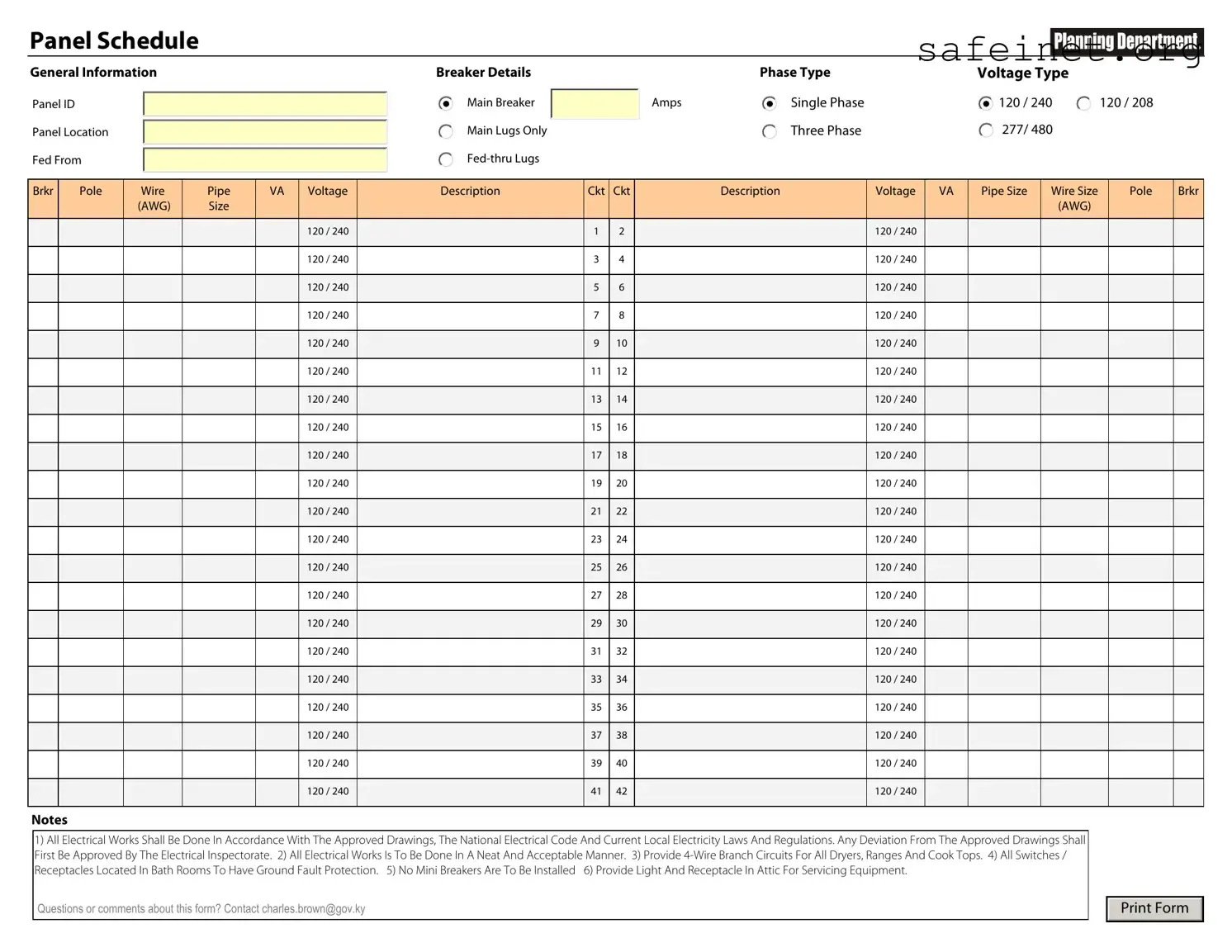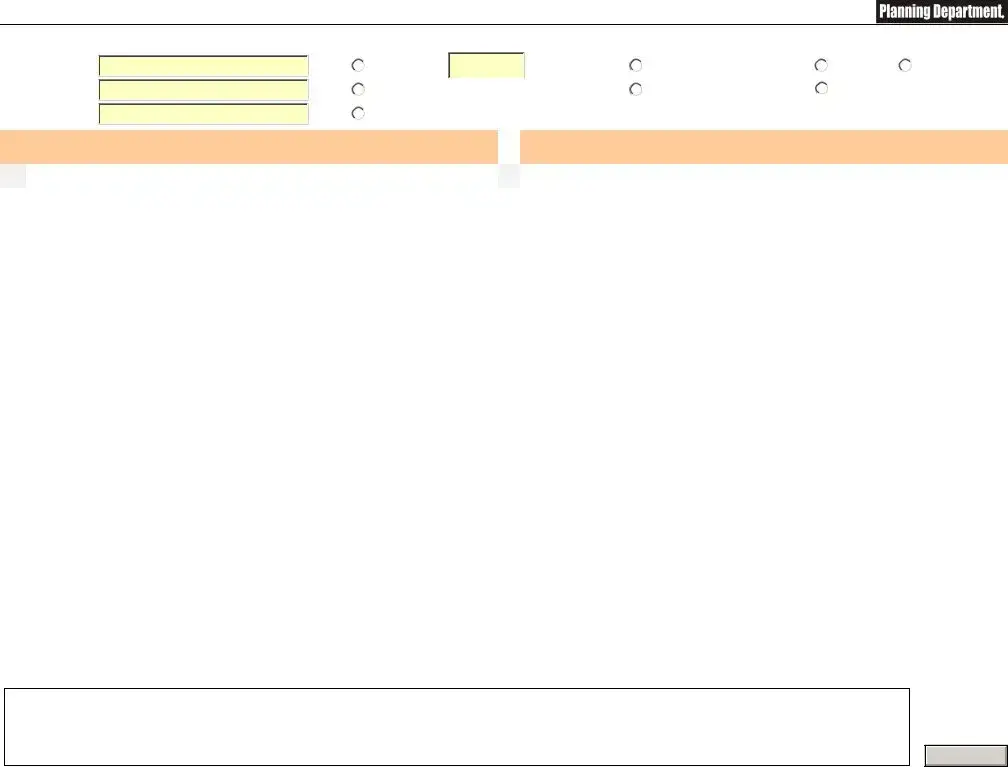What is an Electrical Panel Schedule?
An Electrical Panel Schedule is a detailed document that outlines the circuits and their corresponding amperage ratings connected to an electrical panel. It serves as a guide for understanding the distribution of electrical loads and helps ensure that the electrical systems are safe and efficient.
Why do I need an Electrical Panel Schedule?
This schedule is essential for both residential and commercial properties. It helps electricians and contractors quickly identify which circuits are associated with specific areas or appliances. Additionally, it can prevent overloads by showing how much current each circuit carries, which is crucial for safety.
How should I complete the Electrical Panel Schedule form?
To complete the form, list all circuits attached to the panel along with their relevant details such as circuit numbers, amperage ratings, and the areas or appliances they serve. Be sure to review your panel layout to ensure accuracy. If you’re unsure, consult with a licensed electrician.
Who can access the Electrical Panel Schedule?
The schedule should be accessible to anyone involved in electrical work on the property, including electricians, contractors, and maintenance staff. Property owners should also maintain a copy for reference, especially during renovations or inspections.
How often should I update the Electrical Panel Schedule?
It's advisable to update the schedule whenever any electrical work is done or if modifications are made to the existing circuits. Regular reviews of the schedule, at least annually, can help identify potential issues before they arise.
What happens if my Electrical Panel Schedule is inaccurate?
An inaccurate schedule can lead to serious safety risks, including electrical overloads and potential fire hazards. If circuits are misreported, it may impede emergency services in the event of an electrical failure. Always ensure your schedule is up to date and accurate.
Can I create my own Electrical Panel Schedule?
Yes, you can create your own schedule, but it should meet standard formatting for clarity and consistency. While DIY is possible, it's often best practice to consult with a professional electrician to ensure compliance with local codes and safety standards.
Where should I keep the Electrical Panel Schedule?
Your Electrical Panel Schedule should be stored near the electrical panel for easy access. Consider placing a copy in a safe location, such as a maintenance file, to ensure it is always available for reference and during inspections.

